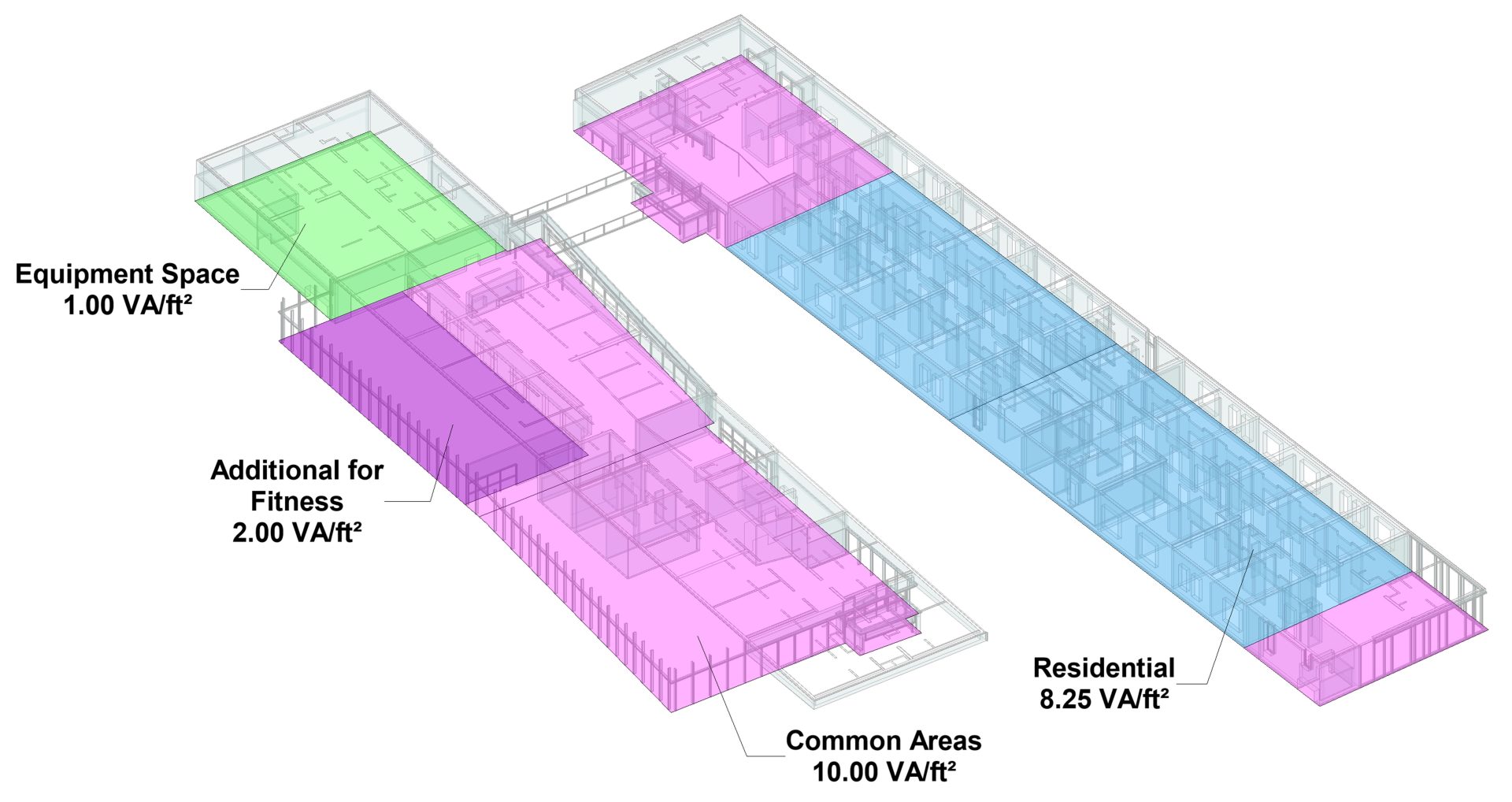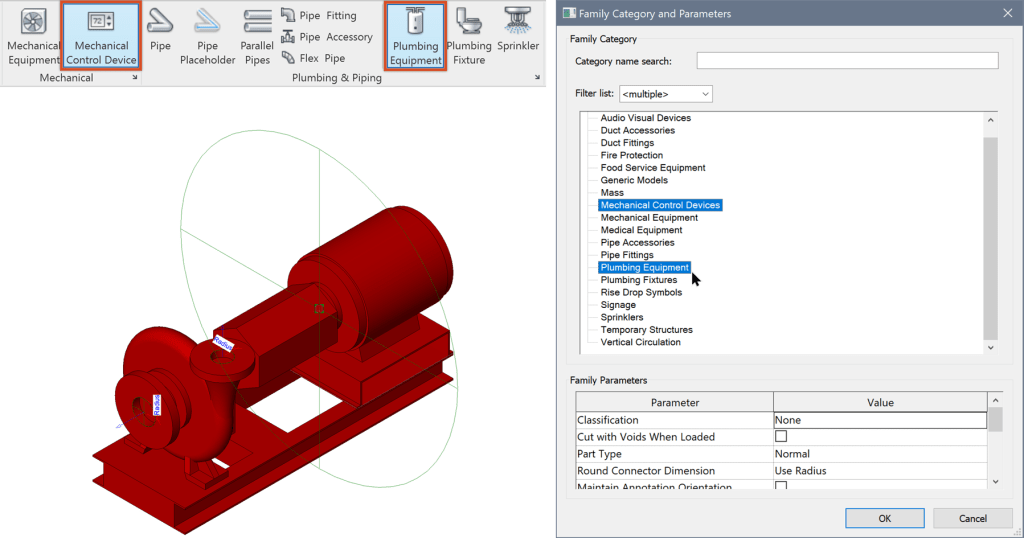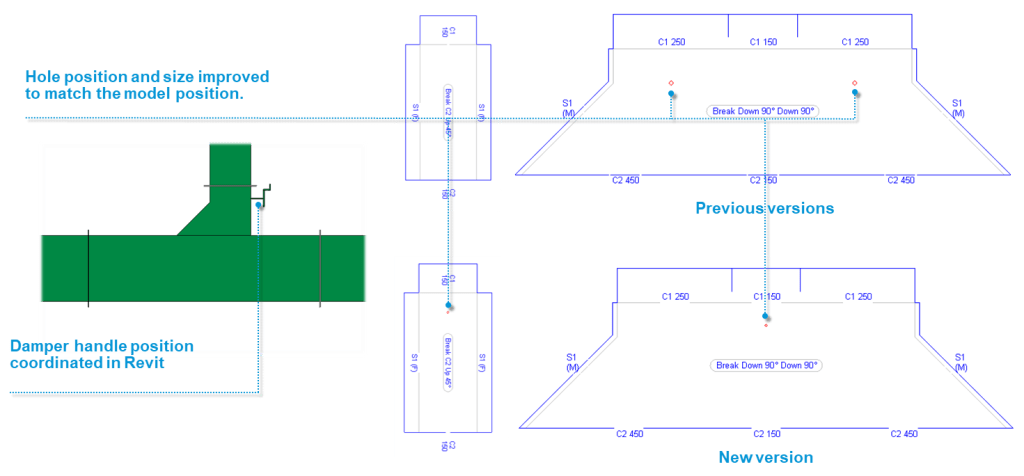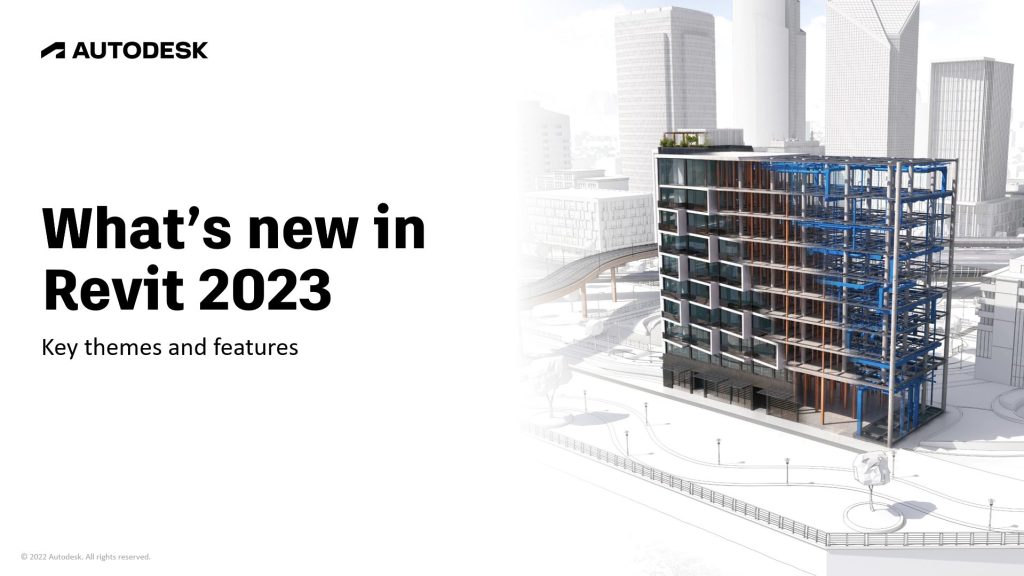https://emake.gr/wp-content/uploads/Whats-New-for-MEP-in-Autodesk-Revit-2023.jpg What’s New [Authored by: Ian Molloy, Martin Schmid, Brandon White] With Revit 2023, we’re pleased to provide capabilities that span all aspects of the workflow for electrical and mechanical design; from early conceptual design and analysis, to the creation and documentation of design deliverables, along with improvements to support detailed design for construction. These improvements address a number of strategic areas, including using analysis as the basis of design, and using models as deliverables for construction. They also address quality-of-life issues for BIM practitioners, several of which were top vote-getters on on the Revit Idea Station. Let’s get into it. We are pleased to deliver a new early stage design workflow for electrical engineers and designers. Similar in concept to the Systems Analysis Framework provided for mechanical engineers in the 2020.1 release, new functionality equips electrical engineers to define early stage design information pertinent to power distribution within Revit. Unlike traditional workflows that have engineers managing information in different places — preliminary one-lines, spreadsheets, DWGs, and often PDFs — this new workflow provides a way for Revit to manage the key electrical loads and distribution information, without having to physically model any part of it. We heard from designers that the requirements for distribution systems are defined and iterated long before it is necessary or even desirable to create a physical model. As such, it is now possible to conceptually define and connect loads and distribution system elements before commencing model creation. This new workflow provides a BIM centric way to commence electrical power distribution design workflows, with a vision towards connecting those workflows to downstream workflows in the future. We will be providing an in-depth look at these new capabilities in an upcoming blog post. Revit 2023: Electrical analysis One of the long standing big pain points with connected MEP networks is that they were never designed with phasing in mind. Over the years, this has resulted in two main problems that arise when an element is demolished, and resulted in one of the top MEP specific ideas on the Revit Idea Station. This release solves those two key problems, which are: elements losing their system association, and elements no longer connected to adjacent elements. Historically, once an element (e.g., duct or pipe elements) is demolished, it no longer ‘remembers’ what system it was part of. As a result, various workarounds existed to be able to define views that show the appropriate demolished system elements (e.g., piping views for hydronic, plumbing, fire protection, medical gas, etc.) in appropriate demolition views. This has been resolved in this release. When an element is demolished, it still maintains relationship to the system, thus property values such as System Name, System Classification, and System Abbreviation persist. Additionally, when elements are demolished (whether design duct/pipe, conduit, cable tray, or fabrication elements), they maintain their connectivity to adjacent elements, thereby support typical modification behaviors. Revit 2023: Maintain system of demolished elements Note: this does NOT solve the larger problem of having independently computable states of mechanical or electrical system networks. As the need to measure and reduce Building Energy Use and Carbon Emissions only grows and while Next Gen Insight is still in development we made a number of foundational improvements to Revit’s Energy Analytical Model. These will benefit Insight (for early stage / big picture energy analysis), Systems Analysis (for more detailed sizing and simulation) and gbXML export for 3rd party analysis tool. While the main focus of these improvements relate to Accuracy, Precision and Performance, we started this by essentially refactoring key components originally written many years ago. This not only provides a better basis for making even more improvements in the future, it provides improved Revit processing speed up to 3X faster and now eliminates memory limitations for very large models in Revit 2023. Beyond this, knowing the single biggest source of accuracy and precision issues with the Energy Analytics Model (EAM) come from the handling of curtain walls, the robustness and efficiency of this has now been greatly improved. For example, previously individual curtain panels would result in separate analytical surfaces, even when they had the same thermal properties. Now these are rationalized into a single analytical surface and this greatly reduces processing time in both Insight and Systems Analysis. There are also many other conditions/combinations of curtain panels and other elements that now resolve better. Finally, and specifically for Systems Analysis because it uses EnergyPlus via OpenStudio measures, we’ve addressed a long list of small issues that together were pulling run success rate down to around 70% but is now close to 100%. This is based on our analytics and testing and we say close to 100% just because geometry never ceases to surprise and we’re not wanting to be complacent. Two other highly rated MEP Idea Station items are related to improving the ability to annotate elevations of MEP segments. The improvement addresses both design and detailed fabrication elements, for mechanical, as well as electrical. Previously, the elevation of an element such as pipe or conduit was always reported relative to its reference level. This improvement provides the flexibility to define tags to annotate relative to the level, the project base point, or survey point. We also improved the available built-in parameters for annotating straight segment components of MEP systems to provide a lot more flexibility. These improvements address these Idea Station items: Revit 2023: Elevation base options and parameter improvements We also added categories for Plumbing Equipment and Mechanical Control Devices (for things like thermostats), to make it easier to define views that contain the expected elements. Additionally, in family editor, it is now possible to re-host a connector, allowing you to move it within family editor without having to redefine it. Another request we implemented is adding a parameter for the circuit number for the Electrical Equipment category, so it can be included on tags, schedules, and view filters, just like all other electrical devices and mechanical equipment. Lastly, we improved the way that annotation symbols nested in family with the ‘maintain annotation orientation’ option properly maintain orientation in certain cases. There were cases where symbols that are directional in nature (e.g., an exit sign with directional arrow) could show inconsistently between plan and ceiling views, and we also addressed the issue where a family rotated on the surface of a wall (e.g., rotating a duplex receptacle from vertical to horizontal) could result in unexpected annotation orientation. An improvement to manufacturing workflows is that we addressed consistency problems related to how holes for damper blades develop in duct fittings. Prior to this improvement, proper support for holes is somewhat inconsistent across patterns, and the behavior could be a bit unpredictable. In some cases, holes are not developing even if configured to do so, and in other cases, holes are developing at incorrect locations, resulting in a lot of manual 2D modification of duct developments, disrupting manufacturing operations. Addressing this cuts out manual intervention in the process, thereby streamlining design to manufacturing and assembly workflows. Building on the foundation of Revit 2022.1, Revit 2023 adds enhancements for the creation and editing of detailed mechanical models, making it easier to accurately create a model that is ready for installation, and in particular, making it easier to deal with the complexities of sloped piping systems. In 2022.1 the improvements were: Revit 2022.1: Sloped fabrication layout improvements In 2023, additional enhancements improve the editability of fabrication elements, applying similar capabilities that historically only existed on design elements. These are: Revit 2023: Flip and elevation controls for fabrication parts There are a wide variety of improvements to the Revit platform that provide a benefit to MEP users. One of our favorites is the new ability to displace elements in 2D views, which addresses this long standing Idea Station item: “We need the ability to offset annotation symbols in families to prevent overlapping symbols in our documentation. Maybe the annotation could attach to a widget (similar to the room calculation point) that allowed dynamic movement of the annotation in the project.” – Jerry Additionally, improvements enable tagging of displaced elements which addresses this idea station item: “I want to draw attention to the fact that several versions of Autodesk Revit tool we have “Displace Elements”. This tool would be very useful for engineers to create isometric views of piping systems, cable trays, air ducts, etc., but we cannot tag displaced elements!” – R_Mitin Be sure to check out all the Design Productivity and Documentation Efficiency improvements in Revit 2023. Revit 2023: Displace elements in 2D views The last area we want to highlight is our recent Technical Preview launch of the Fabrication Data Manager. We launched on March 23 with support on Revit 2022, and Revit 2023. Refer to this blog post for more information. Thanks for reading and keep scrolling for more on the release of Revit 2023! Revit 2023 Release Notes. Revit Forum. Revit Ideas. Revit Public Roadmap. Revit Preview Access. We may make statements regarding planned or future development efforts for our existing or new products and services. These statements are not intended to be a promise or guarantee of future delivery or availability of products, services or features but merely reflect our current plans, which may change without notice. Purchasing decisions should not be made based upon reliance on these statements. We assume no obligation to update these forward-looking statements to reflect events that occur or circumstances that exist or change after the date on which they were made. Autodesk, the Autodesk logo, and Revit are registered trademarks or trademarks of Autodesk, Inc., and/or its subsidiaries and/or affiliates in the USA and/or other countries. All other brand names, product names, or trademarks belong to their respective holders. Autodesk reserves the right to alter product and services offerings, and specifications and pricing at any time without notice, and is not responsible for typographical or graphical errors that may appear in this document. © 2022 Autodesk, Inc. All rights reserved.What’s New for MEP in Revit 2023

New Analytical Workflow for Electrical Preliminary Design
Major Pain Point Resolved for Mechanical and Electrical Designers
Energy Analytical Model Improvements
Elevation Annotation Improvements
Other Improvements for Mechanical and Electrical Design Firms

Bottom Left: Nested annotation symbols within families maintain proper orientation in advisable cases Detailed Mechanical Modeling/Fabrication Improvements

Platform Improvements
Fabrication Data Manager (FDM)
More on Revit 2023

Watch On-DemandPublic Roadmap Updates

Generative + Computational Design | Set a reminder: April 19, 2022
AEC Structures | Set a reminder: April 20, 2022
AEC MEP | Set a reminder: April 27, 2022
Architecture | Set a reminder: May 4, 2022AUTODESK RESEARCH COMMUNITY

The Autodesk Research Community helps customers provide their feedback and insights to help shape our products, services and experiences. Open to all industries, job roles and levels of expertise, the product teams invite customers to tailor-made user experience research and development sessions where your views can influence future Autodesk experience.
We’re keen to hear from professionals in structural engineering using Revit, particularly those working on building design with concrete reinforcement for forthcoming research opportunities.REVIT RESOURCES
Read the full release notes on the Autodesk Knowledge Network.
Have a question about Revit? Take it to the Revit Forum and let the community of Revit users help you sort it out.
Have an idea for making Revit better? Go to Revit Ideas to find, post, and vote for the things you want to see in new versions of Revit.
See what’s new and what’s in the pipeline with the Revit Public Roadmap, updated with each major release of Revit.
Want to see what’s coming in Revit? Sign up for Revit Preview access and give us feedback on new features in Revit before they are released.
https://emake.gr/whats-new-for-mep-in-autodesk-revit-2023/
What's New for MEP in Autodesk Revit 2023
Marios Chaidousis
5/23/2022

Posted by: Marios Chaidousis
Hey there, I'm Marios Chaidousis, and I'm all about optimizing the digital world for success. My journey has led me to master a range of skills that fuel online growth. From SEO and Growth Hacking to SAAS Marketing, SEOMarketing, Social Marketing, Advertising, and Marketing Automation, I've got a passion for it all. SEO Extraordinaire: I take websites to new heights on search engine rankings through meticulous optimization techniques and data-driven strategies. Growth Hacking Maverick: I'm all about innovative solutions that supercharge digital presence and user engagement, using out-of-the-box methods. SAAS Marketing Whiz: I've got a solid grasp of the SAAS landscape, crafting marketing strategies that push SAAS adoption and business growth. Full-Spectrum Marketing: Whether it's SEOMarketing, Social Marketing, or any other avenue, I've got the toolkit to ensure brands shine across all digital channels. Precision Advertising: My knack for developing targeted advertising campaigns delivers exceptional ROI for businesses. Automation Advocate: Marketing Automation is my secret weapon – streamlining processes for maximum efficiency and impact.Μπορεί να σας αρέσουν αυτές οι αναρτήσεις
Δημοφιλεις Αναρτησεις
Βιντεο
Τεχνολογια
3/Technology/post-list

Δημοφιλεις
Menu Footer Widget
Crafted with by eSEO


0 Σχόλια